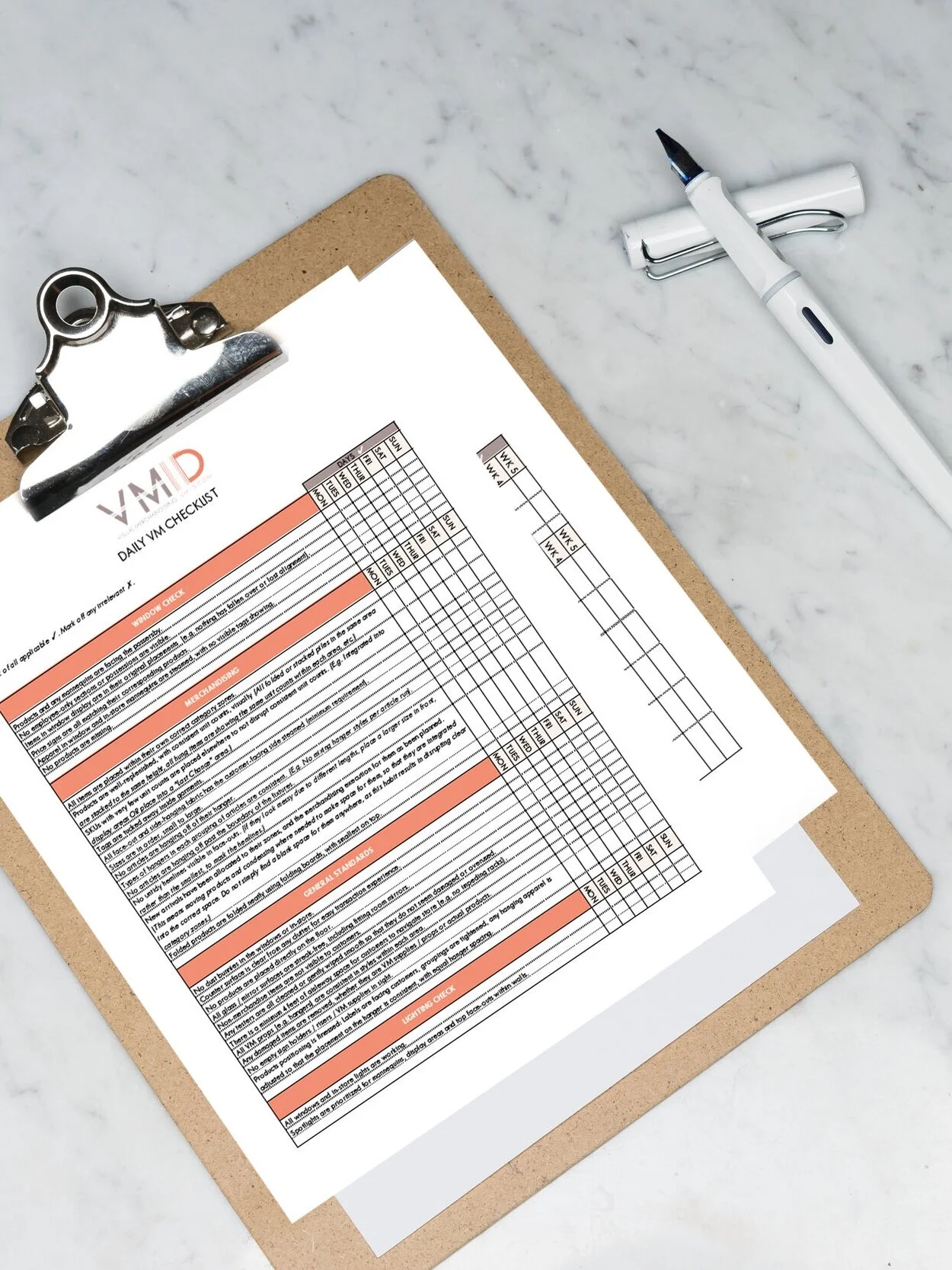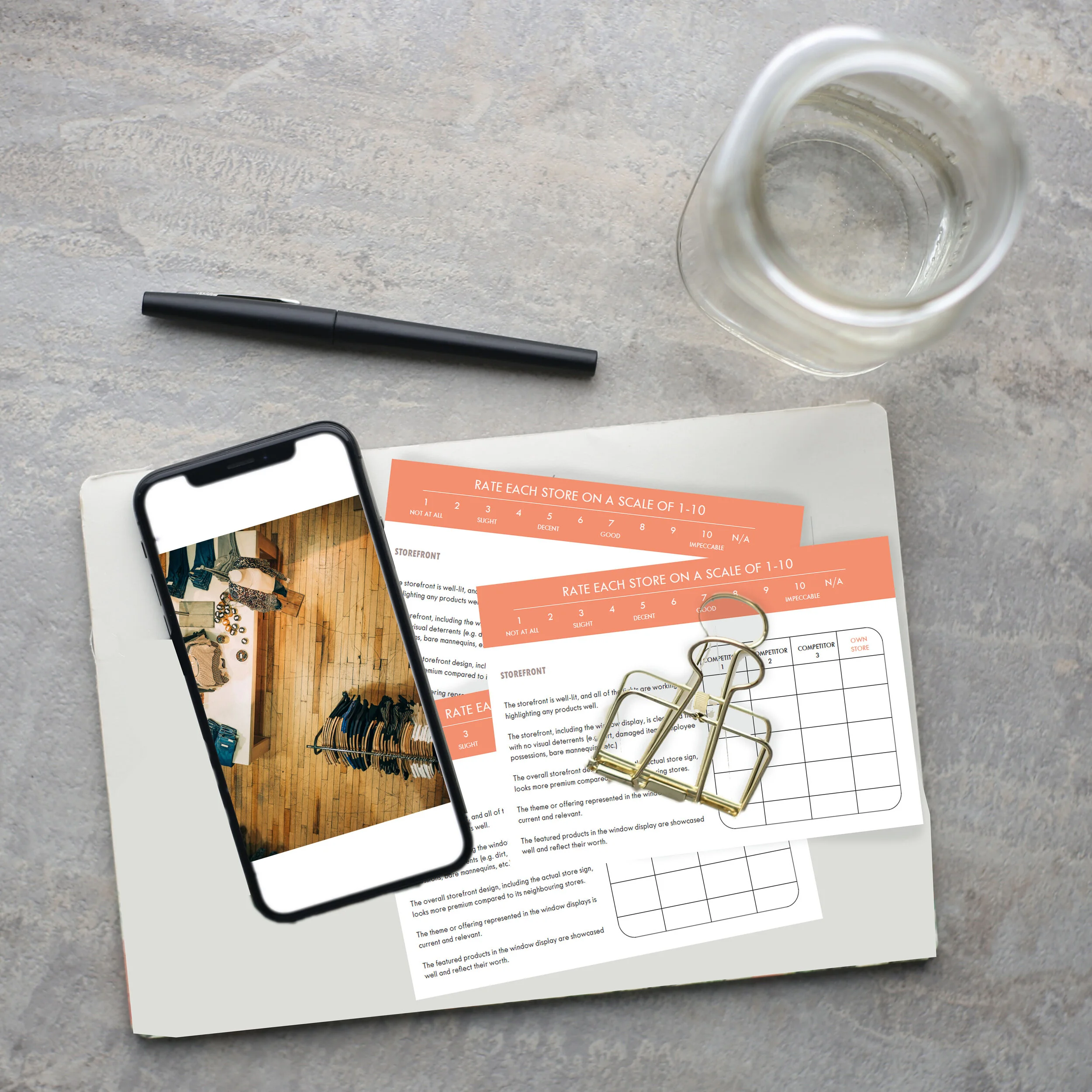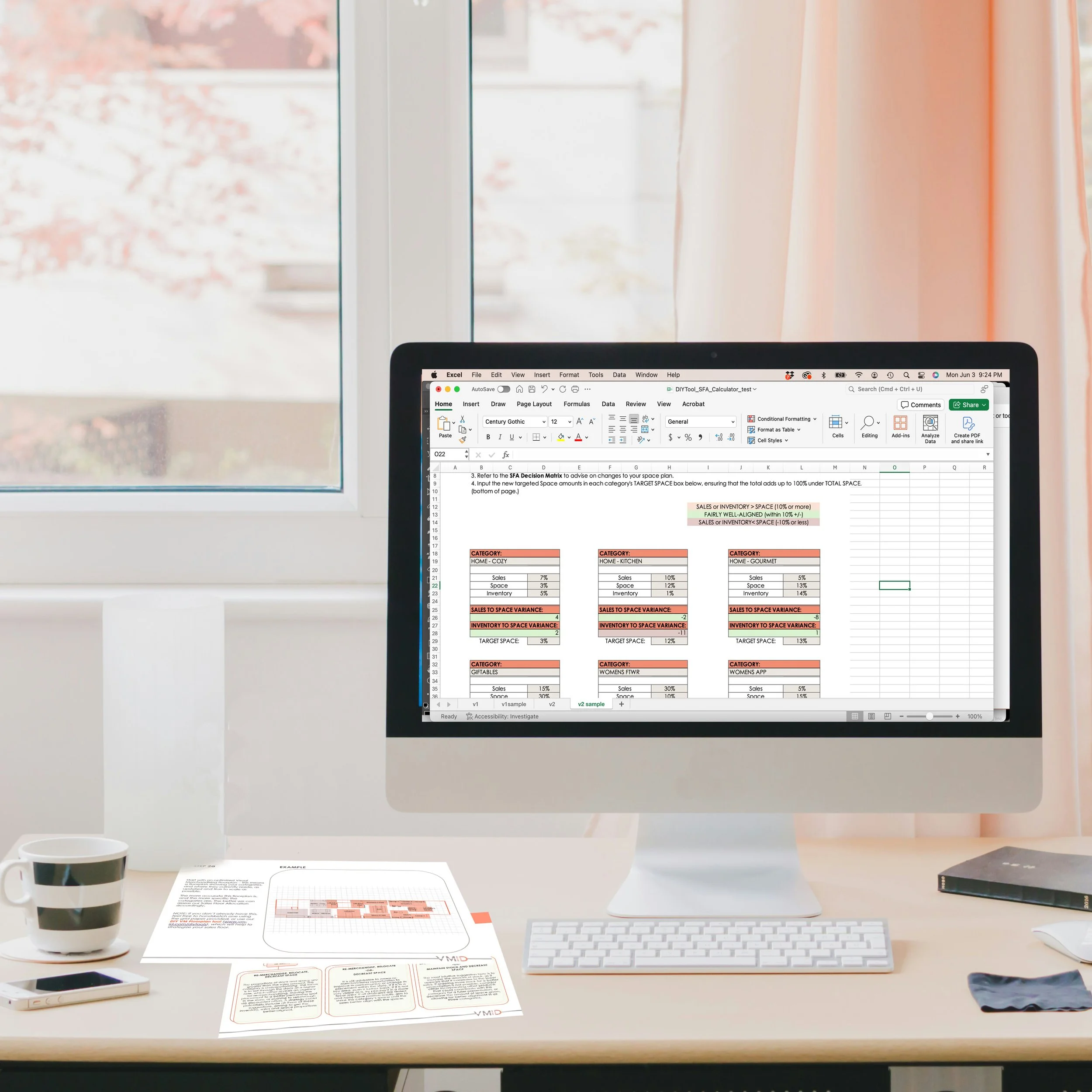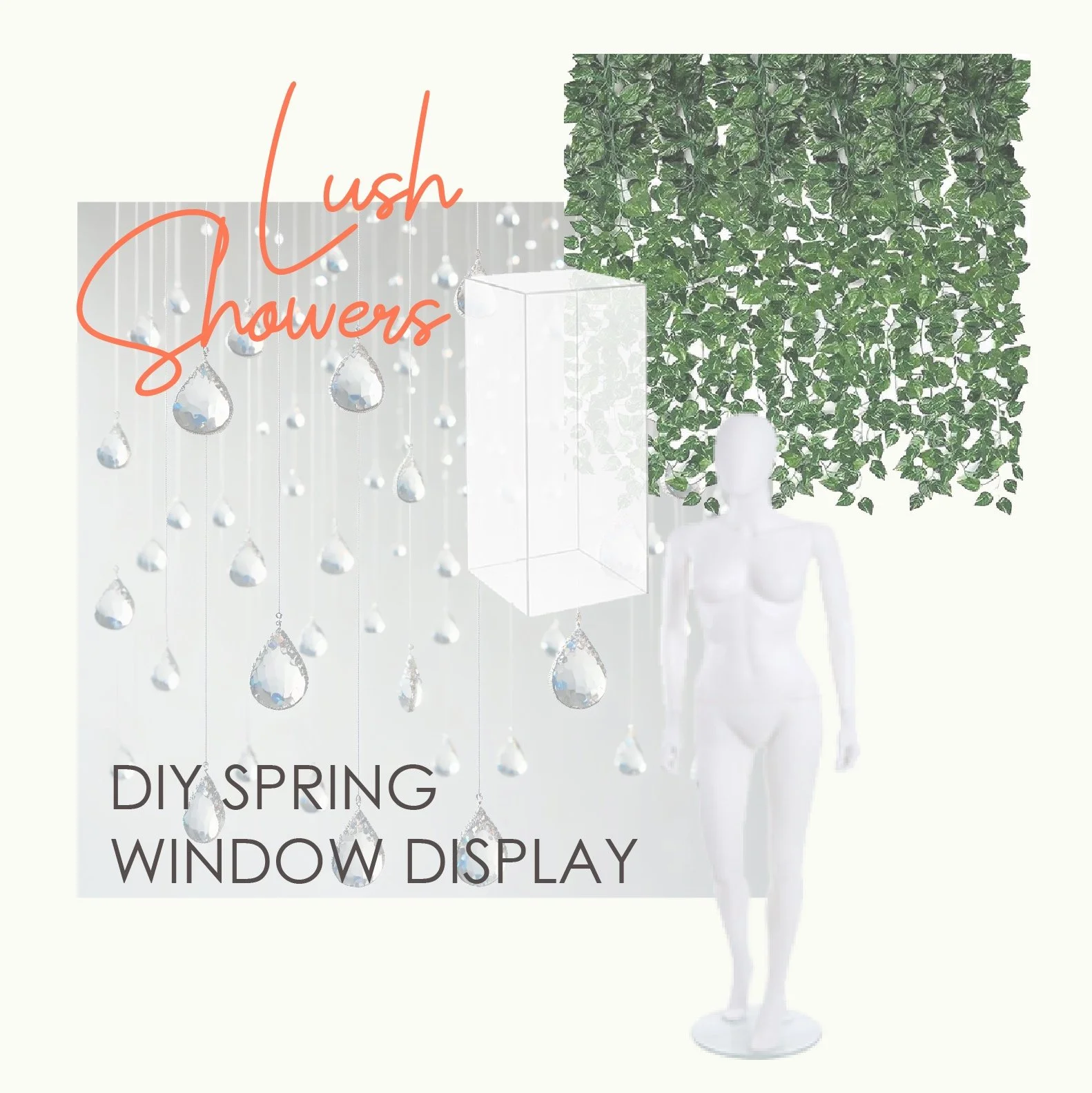DIY VM FLOORPLAN - $90
DIY VM FLOORPLAN - $90
Create your own Visual Merchandising shop blueprint! This mini course walks you through the process of creating a VM Floorplan independently, where categorization, zoning and flow are optimized for a more successful and enticing shopping experience.
The downloadable guidelines and the worksheets have been created to easily plan and strategize by practical means, without the need for additional software. It can be applied to any type of selling space that includes floor space. It is most relevant for refreshing existing spaces.
Through instructions, examples and worksheets, you will be guided through the process of:
Effectively regrouping products and categories
Creating a zone and flow plan
Breaking down product groups by fixtures within each zone
With this DIY TOOL, you will receive:
Instructional guidelines of 5 phases, 15 steps, plenty of pro-tips, and step-by-step photo examples.
A downloadable workbook of five worksheets to plan out your Visual Merchandising floorplan for each VM refresh.
Due to the nature of this product, all sales are final. However, if within 60 days of purchasing this tool, you decide that it does not serve you to achieve a VM Floorplan independently, you may choose to hire our services for full floorplan services, and the original tool cost will be credited.






